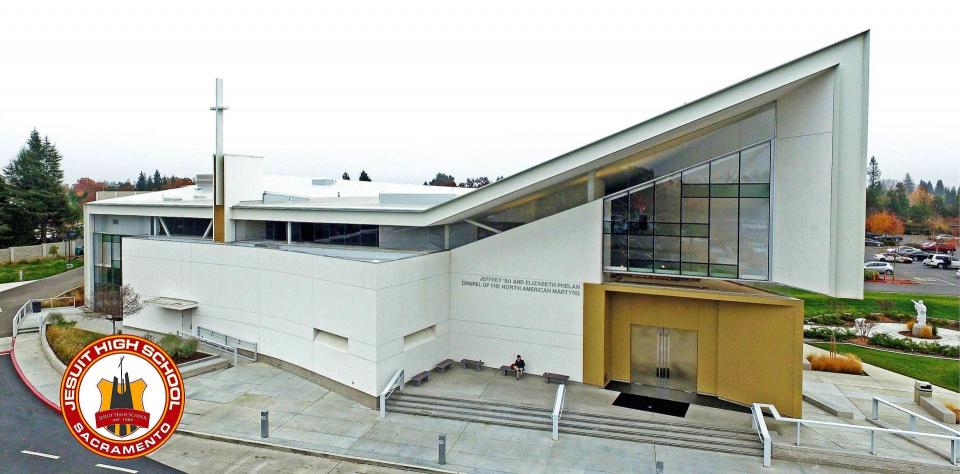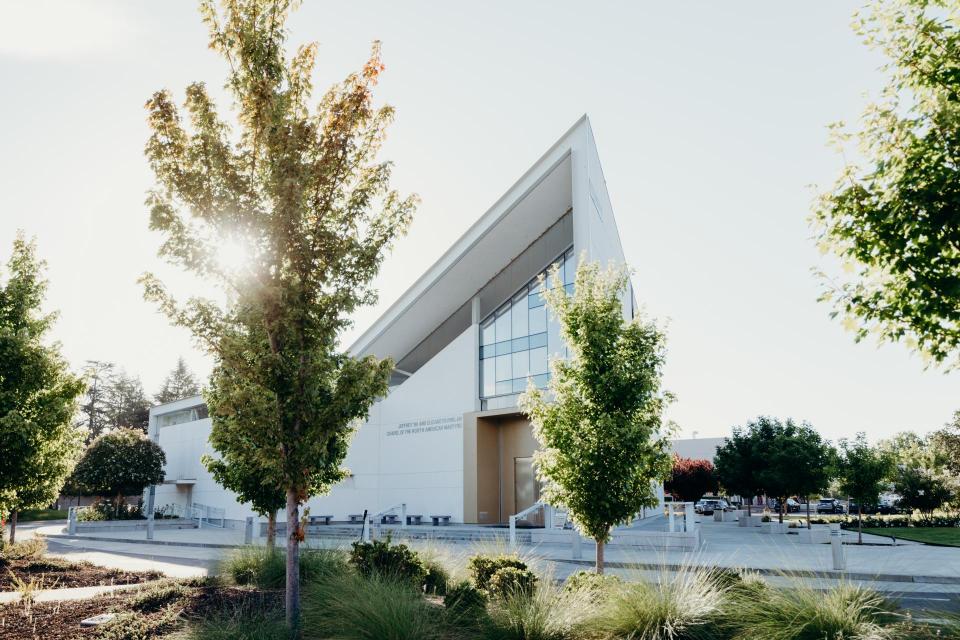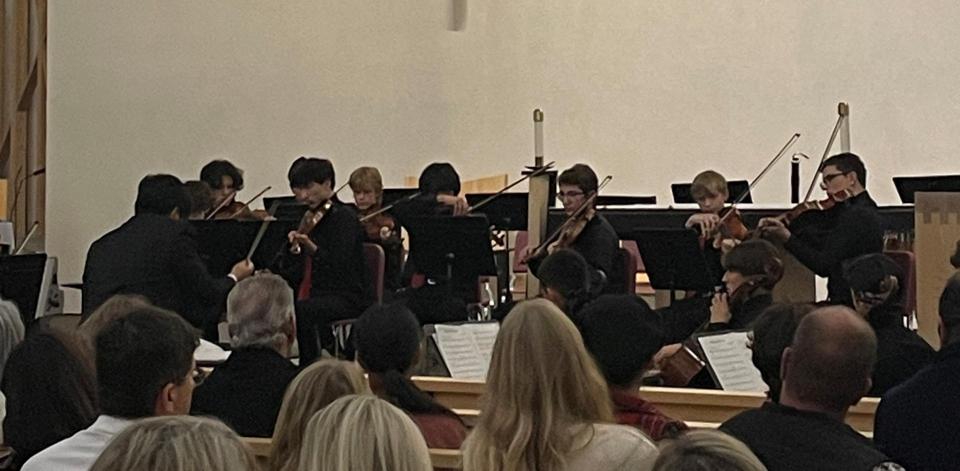Phelan Chapel of the North American Martyrs
Designed as an iconic structure to greet students on their daily arrival, The Chapel is meant to be a welcoming presence when approached from the main campus. The strong yet simple geometry, enduring materials, and soaring ceilings have been chosen to provide a spiritual anchor for the Jesuit High School Campus and to provide a symbolic progression from dynamic campus life to a more contemplative sacred space.
Rooms
Includes the main Chapel, smaller Lady Chapel, and a conference room.
About
Name
Jeffrey ’80 and Elizabeth Phelan Chapel of the North American Martyrs
Architect: Hodgetts + Fung Design & Architecture
A simple, folded plane provides shelter. Braced by a tangled web of steel that has been likened to a crown of thorns, the purity of the surface is unbroken save for colorful embossed recesses to capture natural light. A single aperture in the roof provides a passage for the mount upon which the cross is held aloft, and cascades light along its surface into the sanctuary, thus leading the eye of the parishioner upwards and outwards to share the sky with the simple, unaffected cross.
Portals to the sanctuary flow between curving walls from a semicircular ambulatory which is contained by a collage of translucent glass prisms. Colored to refer to the seasons of Catholic liturgy, and illuminated by the course of the sun, the prisms paint an ever-changing pattern on the walls of the sanctuary.
The design is based on geometric principles which date to the beginnings of sacred architecture. Arcs, axes, and alignments have been carefully orchestrated to create a subtle yet inevitable path towards the sanctuary, and from there, towards the altar. Yet, in recognition of our multicultural society, and the treasure of individuality, the plan gathers, rather than focuses the paths of those who come to worship. Seating up to 350 people, the sanctuary will be large enough for school liturgical services while a smaller devotional Lady Chapel will allow for individual prayer, contemplation and small group devotion.
The outside of the Chapel is covered in a cement material now becoming very popular among architects, but which has been available for more than one hundred years, and was first used in a church designed by Bay Area architect Bernard Maybeck in 1910. The very deliberate pattern created by its regular module is accented by brightly colored “pocket” windows and horizontal bands of darker-hued panels which, together, create an impression of strength and permanence, while attesting to the substantial girth of the walls themselves.
As the enclosing walls rise to create a sharp peak over the entry vestibule, then fold in a continuous line to create the roof, the silhouette of the Chapel points towards the sky, and forms a sheltered space for the curved white form of the Lady Chapel below. On the side opposite, a vast window looks towards the campus. Bordered by a reflecting pool, and guarded by a monumental web of slanted steel beams, the window is emblazoned with shards of colored glass, and reflections of the sky and the trees which border the plaza. A portico of pure white plaster abuts the window to form a quiet entrance.
Within, a series of freestanding, gently curved walls form a nested space for the sanctuary. Open to the ambulatory, and inlaid with natural wood, the walls help to shape an audible resonance in the sanctuary and to provide a soft, modulated light throughout its volume.
The irregular form of the sanctuary, which billows outwards from a many-sided altar, is filled with the warm tones of wooden pews, which float over the dark tile floor on custom-designed sculptural steel supports. Sacred furniture is made of similar, humble materials, with strong geometric forms, and robust wood shapes.







